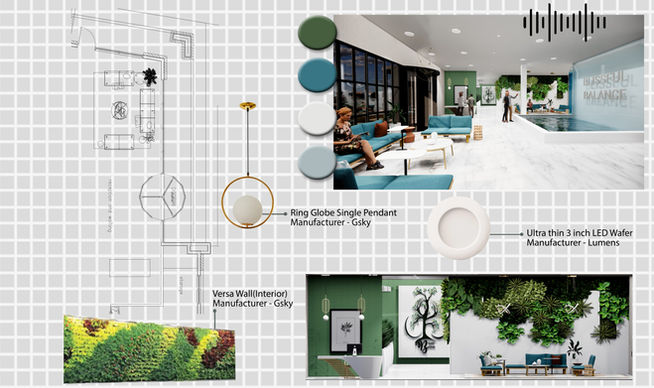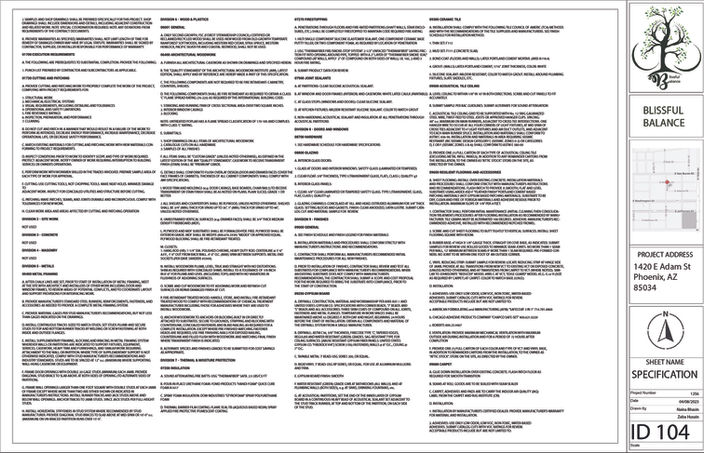Zeba Husain
Interior Architect / Interior Designer
Trauma Informed Design - Half Way House
Project Title : Semester 2 ASU
Duration : Jan 2023 - May 2023

Design Statement
The Halfway House is a facility that blends sustainable design principles with biophilic design to create a nurturing and healing environment for residents. The design is inspired by the connection between nature and human well-being and aims to promote healing and recovery through the incorporation of natural elements which will target the senses of the human being.

Blissful balance is all about creating a serene balance for the formerly incarcerated to blend in with the new environment they will soon be going to be exposed too. The balance is being created by introducing the Biophilic elements in the interiors of the space.
The tree in the middle shows introduction of the Biophilic elements in the spaces two B’s created on each side of the tree show’s the balance. The branches are the spaces that connect each other in an organic way.
Trauma Informed Design Principles
Sustainable Design Drivers
Recycled Materials
Energy Efficient
Solar Panel
Low VOC Material
Low Carbon Emission
Indoor Air Quality
Wellness
Durability
The program is divided into many spaces for various purposes based on research, client needs, and trauma-informed design. Separating the residential area from the public areas while leaving little room for connections between the public and for formerly incarcerated people.
Individual Rooms
Family Rooms
Laundry Room
Therapy Room
Recreational Room
Offices
Medical Checkups
Breakout Spaces
Workshops
Cafe
Gym
Plans
Detailing

Renders
CD Set

























